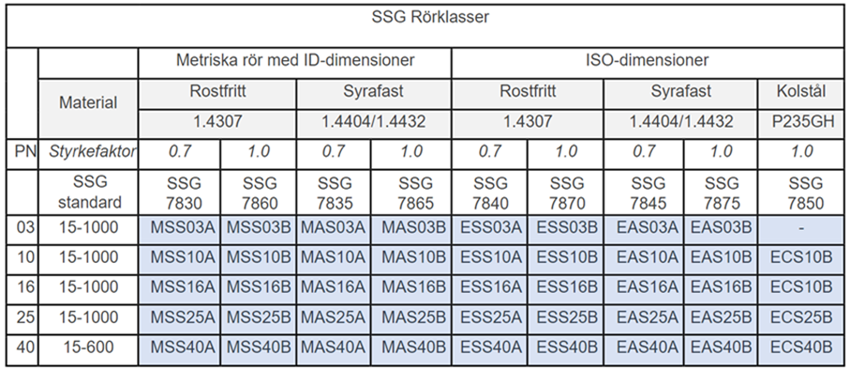Increase productivity
...with streamlined and faster engineering process.
Naviate Plant 3D is now Sovelia Plant! Enhance your engineering with intelligent 3D modeling, streamlined P&ID workflows, and dynamic property management for seamless Plant 3D design
Sovelia Plant is based on international and local Nordic standards, which means that you as a user can work more efficiently with reduced risk of errors in AutoCAD Plant 3D. Sovelia Plant includes functionality to facilitate pipe design. In addition, there is increased support for design data to meet current legal requirements, such as the Pressure Equipment Directive, and to ultimately be able to generate complete isometrics.
...with streamlined and faster engineering process.
...saves your time.
...with easy drawing and model property handling.
In addition you will get access to:
Cable trays module
Module for modeling cable trays.
Mate & Rotate
Moves, rotates and connects pipelines with a few keystrokes.
Snap to Object
Creates snap points on Plant 3D objects.
Connect Objects
Grouping of 3D objects
Change Valve Actuator Iso symbol
Select which symbol for the unit should be displayed on the isometry.
Edit parametric dimensions
Edit the dimensions of Plant 3D components.
Pressure drop calculation
Get a quick over view of the pressure drop and velocity on your pipe run.
Assemblies
Group components and assign them the same properties. Time-saving function if, for example, you work with modules or rooms.
Useful when you are looking at a printout of a drawing.
Check Nozzles
Ensures that steers have the same dimension as the connecting wire.
Symbol Palette
Browse all symbols.
P&ID list
Create appliance or valve lists on a flowchart.
Update line annotations
Ensure that the lead annotation matches the characteristics of the segment in which the lead is located. For example, an annotation may show the wrong dimension after inserting a cone, as the annotation does not automatically select the nearest segment.
Ortho annotations
Custom annotations for ortho drawings that display the properties of components. Function to display elevations (heights) on all types of objects. Perfect when you want to place elevations on building parts.
Stunts
Updating Viewports
Updating viewports in all ortho drawings in a project can be a time-consuming process. With Sovelia Plant Ortho view updater, updates of all viewports can be batch-run, thus saving a lot of time.
Isomerge
Isomerge merges a multilateral isometry into a drawing (dwg) where each sheet is on a separate layout tab. Facilitates the handling of the isometrics, especially when reviewing as it is much easier to scroll between the different sheets in an isometry and is almost a must if the isometrics are to be handled in a document management system.
Property Manager
Customizable dialog box for component properties. Sort the properties in the order you want them and divide them into separate tabs depending on the type of properties.
Revision History
Save the audit history on all component properties in P&ID.
Calculations
Very handy feature for processing data in a model or in a schematic. Create new fields based on the information in other fields. Calculate properties such as inner diameter or volume of a component. Controls the display of a property depending on different conditions.
Plant Link
Retrieves properties from an external database or controls the display of lines and symbols in P&ID depending on the properties of the object. With Plant Link, we also ensure that design data on wires is synchronized between P&ID and Plant 3D. This ensures that we have the same design data on the schematic, in the model and on the isometrics.
Workspace Switching
Depending on the type of drawing, you need different Workspace and/or Palette groups. With the function in Sovelia Plant you do not have to think about whether it is Workspace or Palette group you should change. You can also get automatic change of Workspace when you open a drawing.
Draft settings
Depending on the type of drawing or type of task you are going to perform, you need different object snap and other drawing settings. We've created four buttons for four common tasks. Schematic drawing, pipe routing, 2D drawing and 3D modeling. It is also possible to save your own settings.
Search and open drawings
Search for Tags or drawing names in current project. Select component or drawing from the list to open or highlight in 3D model.
Model Export
Export 3D models as pure AutoCAD files. Decide what to do with external references.
Drawing Format
Change the drawing frame or title block, add a customer's logotype.
SSG All SSG pipe classes
(see table* below and the tab "SSG Pipe classes")
PSK
Most of PSK's pipe classes
Plastic pipes
Pipe classes for PE, PVC and GAP
Hygienic pipes
Pipe class according to SMS
*SSG's pipe classes (image)

The trial will work for 30 days with access to all features that you can find in the commercial version. After you have submitted the form you will receive an email with links to the available trial versions. If you have any comments or questions, please contact us.